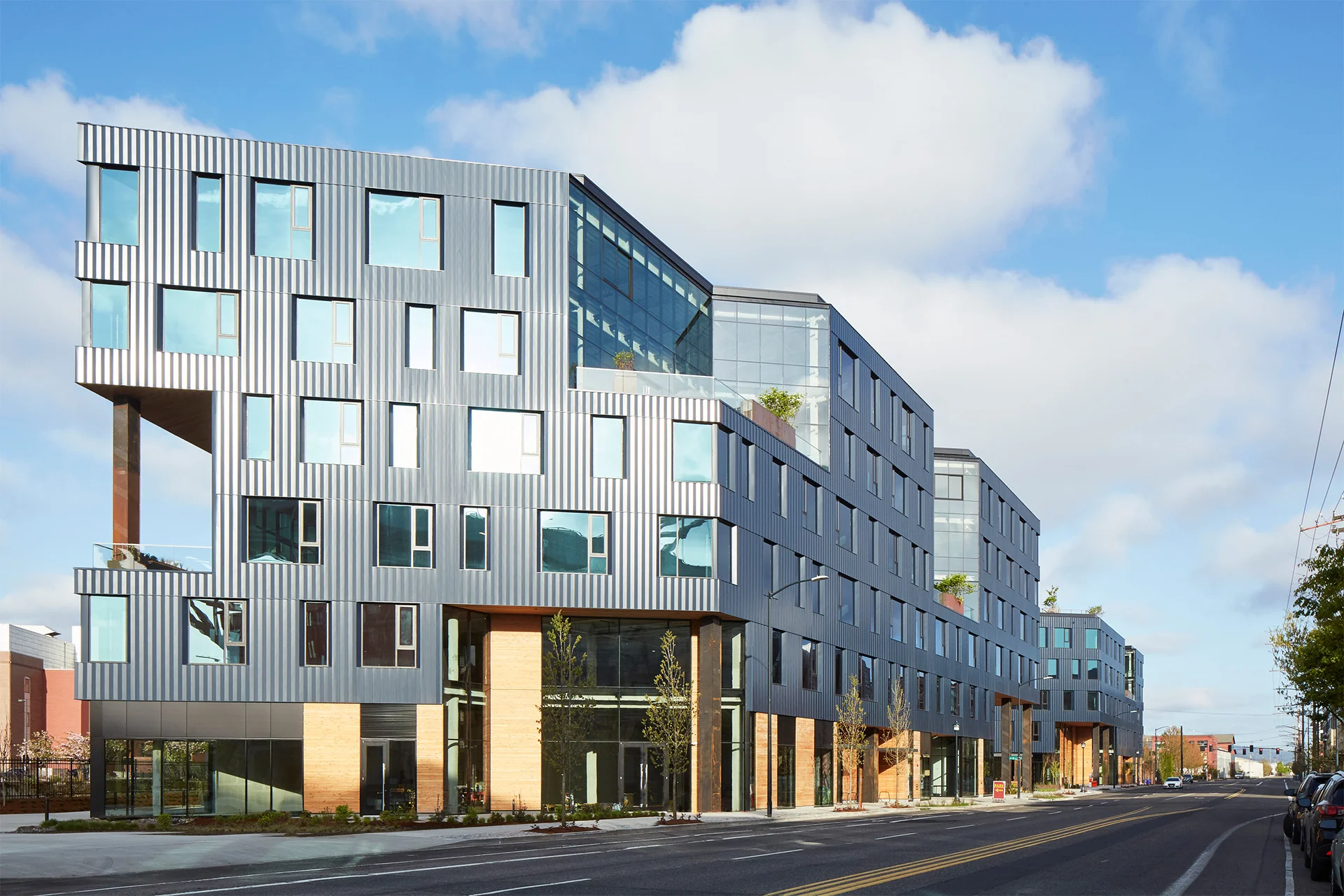Field Office
Why, when you go to work, should you feel like you're hermetically sealed from nature?
Tom Cody
Managing Partner, project^
Field Office
Portland, Oregon
300,000 SF
Client Notes
Purpose-build the future creative office space through innovatively connecting every space to nature, natural materials, and park-like environments.
Designer Notes
Despite its busy, urban context, Field Office provides physical and visual access to nature throughout the building, offering a workplace where inside can be outside, and where outside can come in. Office spaces come with sweeping iconic Portland views and abundant natural light, and the building is designed for flexibility, allowing tenant spaces to adapt over time. Using industrial-inspired materials and forms, including reclaimed wood for warmth and human-scale texture, the design of the building responds and contributes to the transition of this former industrial district into a vibrant, accessible mixed-use neighborhood.
Certifications
LEED Platinum
Sustainability PDF
Recognition
Portland Business Journal, Transformational Project of the Year, 2018
Daily Journal of Commerce - Portland, Project of the Year 2019
People
Joe Swank / Andrew Schilling / Brad Smith / Nicolas Smith / Kelsey McWilliams / Jake Freauff / Amy Thornton / Lewis Williams / Sarah Post Holmberg / Chris Hodney / Jeremy Geddes / Melissa Clark / Genevieve Fu / Jesse Figgins / Scott Barton-Smith / Andy White / Cian Bouma / Danette Papke / Caitlin Ranson / Jackie Santa Lucia / Maddy Mackin Freeman
Corey Martin, Design Principal
Stefee Knudsen, Project Manager
Jennie Fowler, Lead Interior Designer











