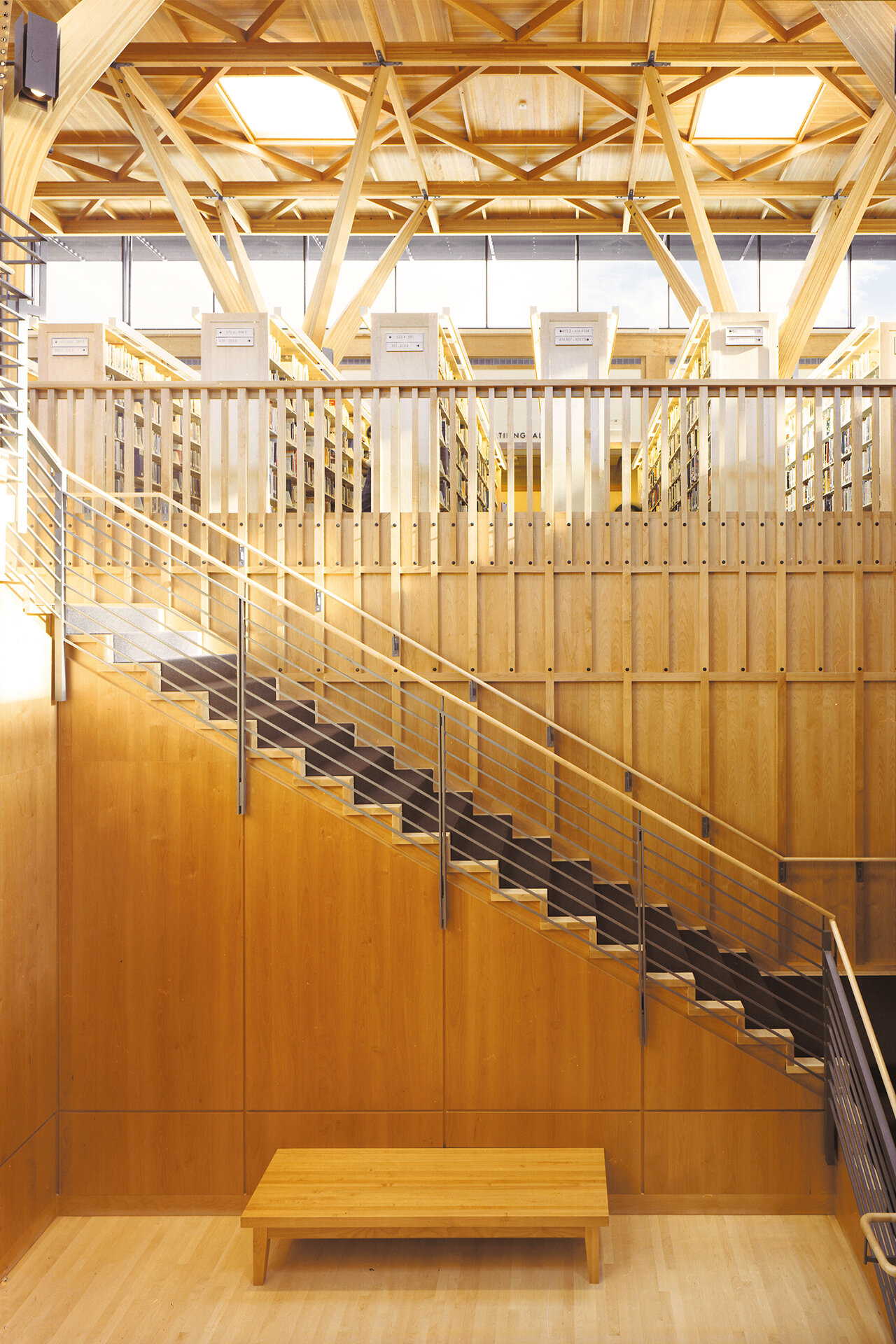Hallie Ford Center, Oregon State University
Hallie Ford inspired people to use the resources they had to make the world a better place. This principle drives our work, and is reflected in the intentional design and beauty of the building we now call home.
Rick Settersten
Endowed Director, Hallie Ford Center
Hallie Ford, Oregon State University
Corvallis, Oregon
21,000 SF
Completed 2011
Client Notes
Encourage interaction among disciplines within the College of Public Health & Human Sciences with a warm, inviting, and collaborative research facility. Located in a National Historic District, the building must respect its historic context, yet be dynamic and forward-thinking. The building should facilitate high-quality research, support the translation of research into practice, and build the capacity of families, service providers, and communities.
Designer Notes
The Hallie Ford Center for Healthy Children and Families brings together faculty and student researchers to advance scholarship around the holistic health of children and families in Oregon and around the world. The facility, with its seminar rooms, offices, and collaborative research areas surrounding a large central common area, reinforces the collaborative and community nature of the College's programs. The expressive wood structure creates a warm, welcoming, and tactile experience that supports the well-being of building occupants, reinforces the Center's mission to promote child and family health, and minimizes the building's carbon footprint.
Recognition
DeMuro Award for Excellence in Preservation, Reuse, and Community Revitalization, 2013
Institutional Wood Design Award, 2012
Historic Preservation Certificate of Merit, Corvallis Historic Resources Commission, 2012
IIDA Oregon People's Choice Award, 2012
People
Nicholas Hemmer / Isaac Adams / Michael Meade / William Dann / Alexander Lungershausen
David Keltner, Design Principal
Dana Crawford, Project Manager












