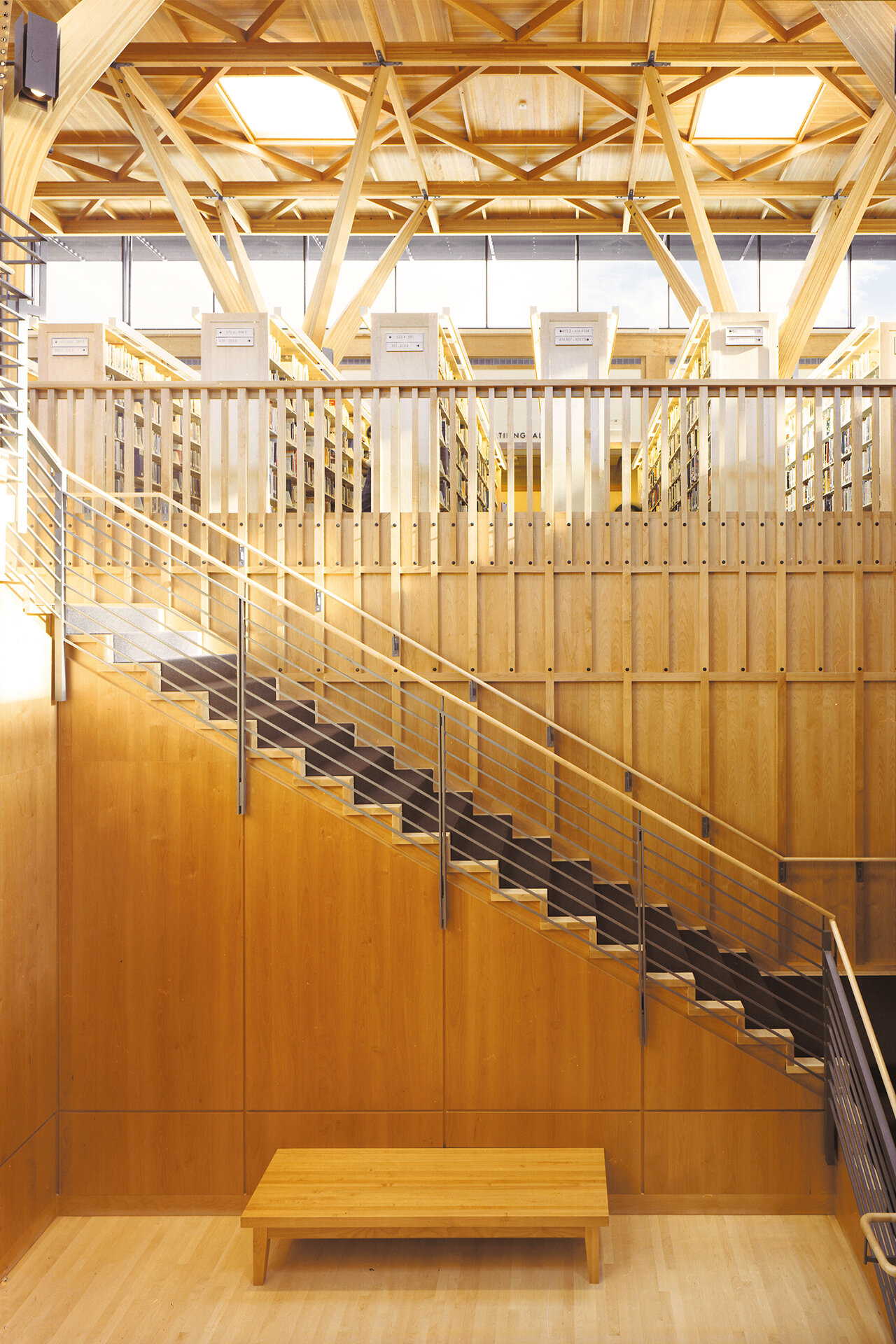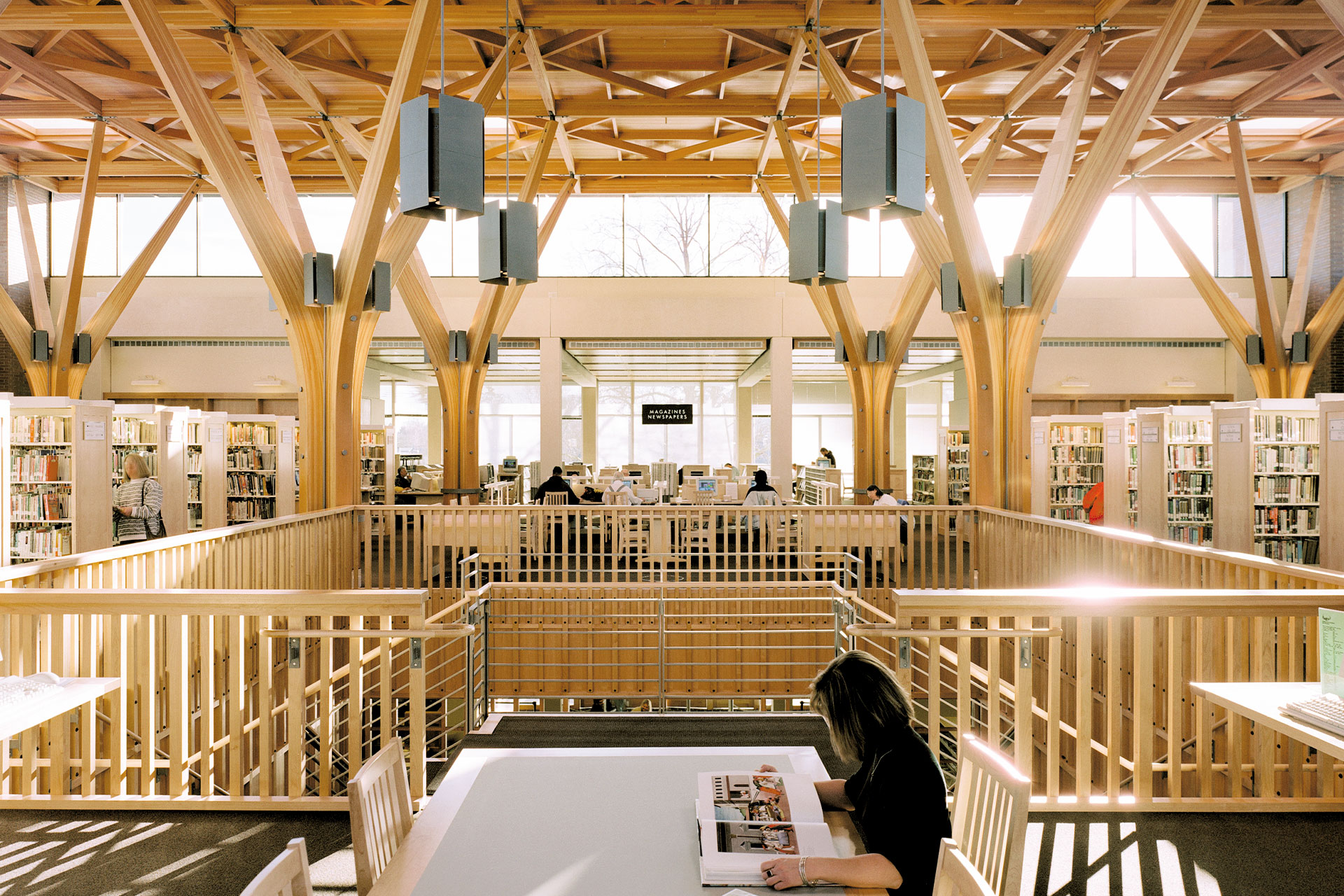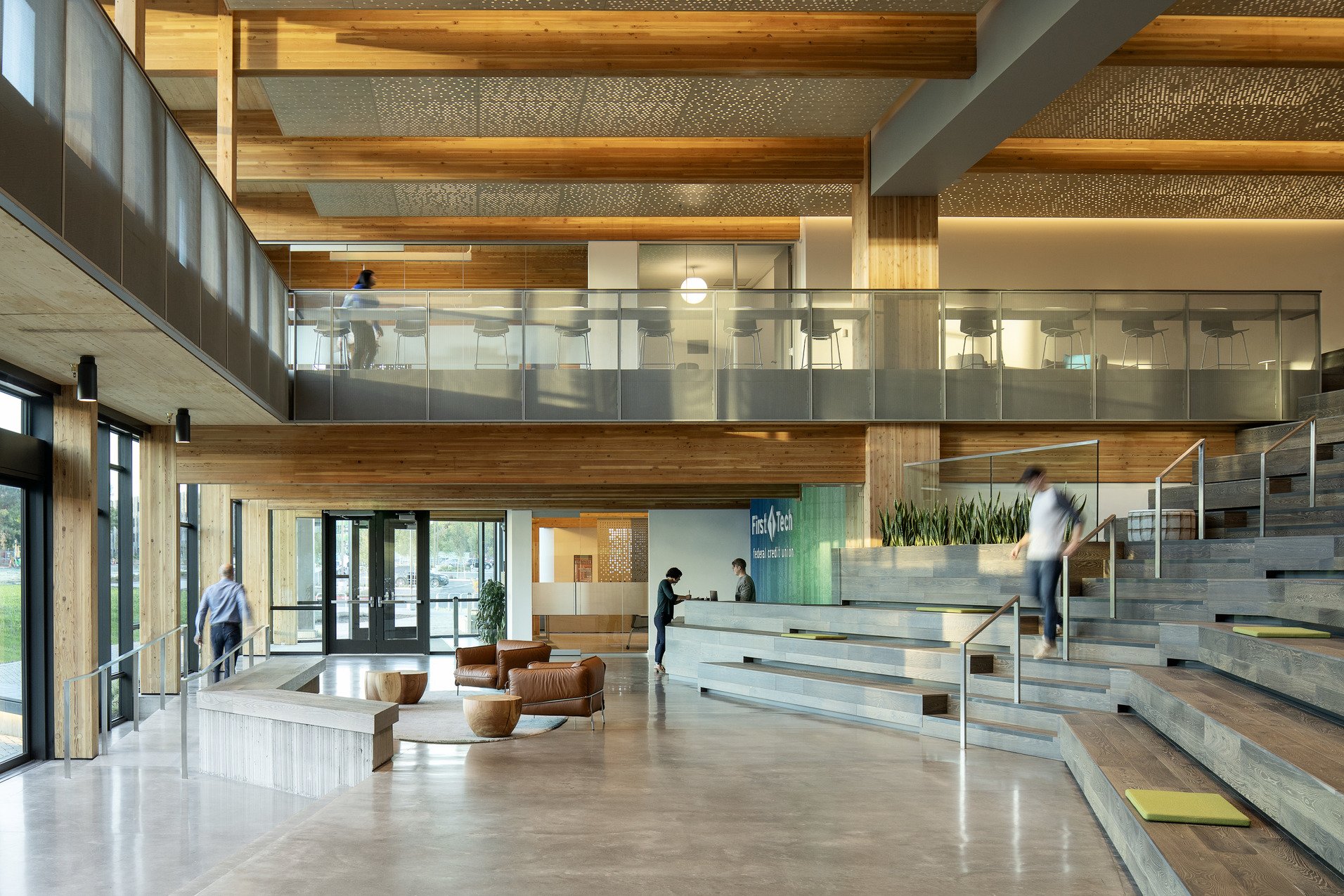Beaverton City Library
Proof that architecture can rearrange spirits and pry open minds. It may be possible to walk upstairs without saying "Wow!" but we dare you to try.
The Oregonian
Beaverton City Library
Beaverton, Oregon
69,000 SF
Completed 2000
Client Notes
Create a civic presence and anchor for a prominent new city center development. Design a library that doubles as a community center, while planning for future expansion.
Designer Notes
This full service central library is designed around a significant public room, constructed of an "orchard" of graceful wooden columns arching upward into a wooden lattice of roof framing, architecturally invoking the city's nickname of the City of Trees. Light-filled open spaces for reading and browsing, separate children's and teen areas, public meeting rooms, and a large auditorium accommodate a variety of uses and noise levels. In addition to supporting typical library services, the facility hosts events from community meetings to local theater productions.
Recognition
AIA Portland Merit Award, 2002
Wood Design Citation Award, 2002
AIA Portland People's Choice Award, 2001
AIA Portland Craftsmanship Award, 2001








