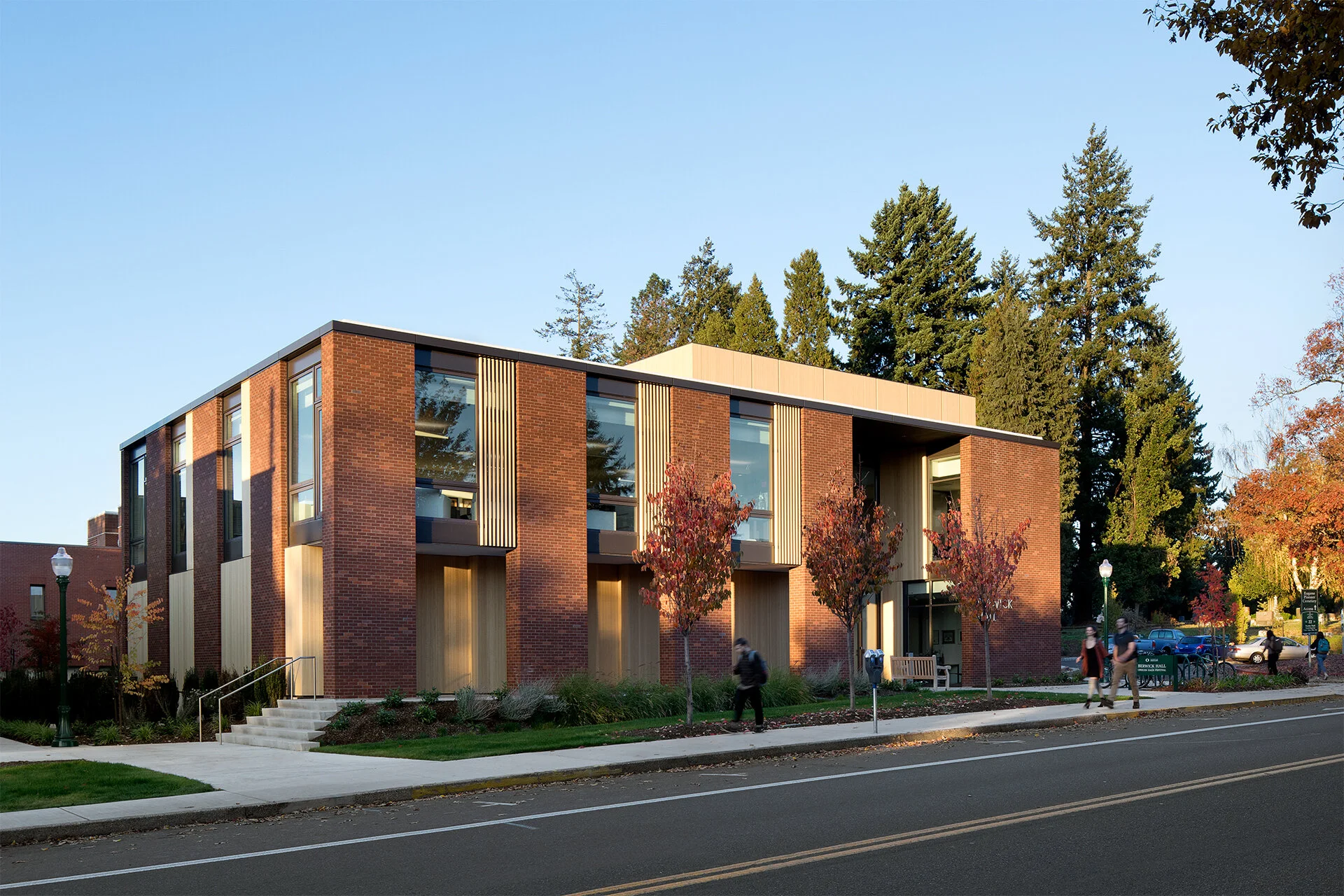Puppet Headquarters
No white walls and cubicles. I wanted a space where people want to be.
Luke Kanies
Founder and Former CEO
Puppet Headquarters
Portland, Oregon
75,000 SF Interior Design
Client Notes
Encourage collaboration and connection among staff in a customized space that reflects Puppet's quirky and friendly culture. Provide places for quiet work and controlled acoustics in an open work environment. Give employees a variety of places to work and socialize, with amenities that make the office a place they enjoy being.
Designer Notes
Puppet's unique space was achieved through intense collaboration with the client, and designed to flexibly accommodate their rapid growth while maintaining their identity and sense of community among employees. To generate connectivity and physical activity in this large two-floor space, two open interior stairs connect levels. Communal areas are given the best locations, with views of the Willamette River and Portland's downtown skyline. A communal kitchen, small bar, open lunch room, and large event space serve Puppet's desire to host community events, as well as support the space needs of employees. Colorful and tactile materials evoke a sense of playfulness and keep the space from feeling too precious.
People
Derek deVille / Kelsey McWilliams / Sarah Post Holmberg / Kristin Schaefer
Corey Martin, Design Principal
Tracey Olson, Lead Interior Designer










