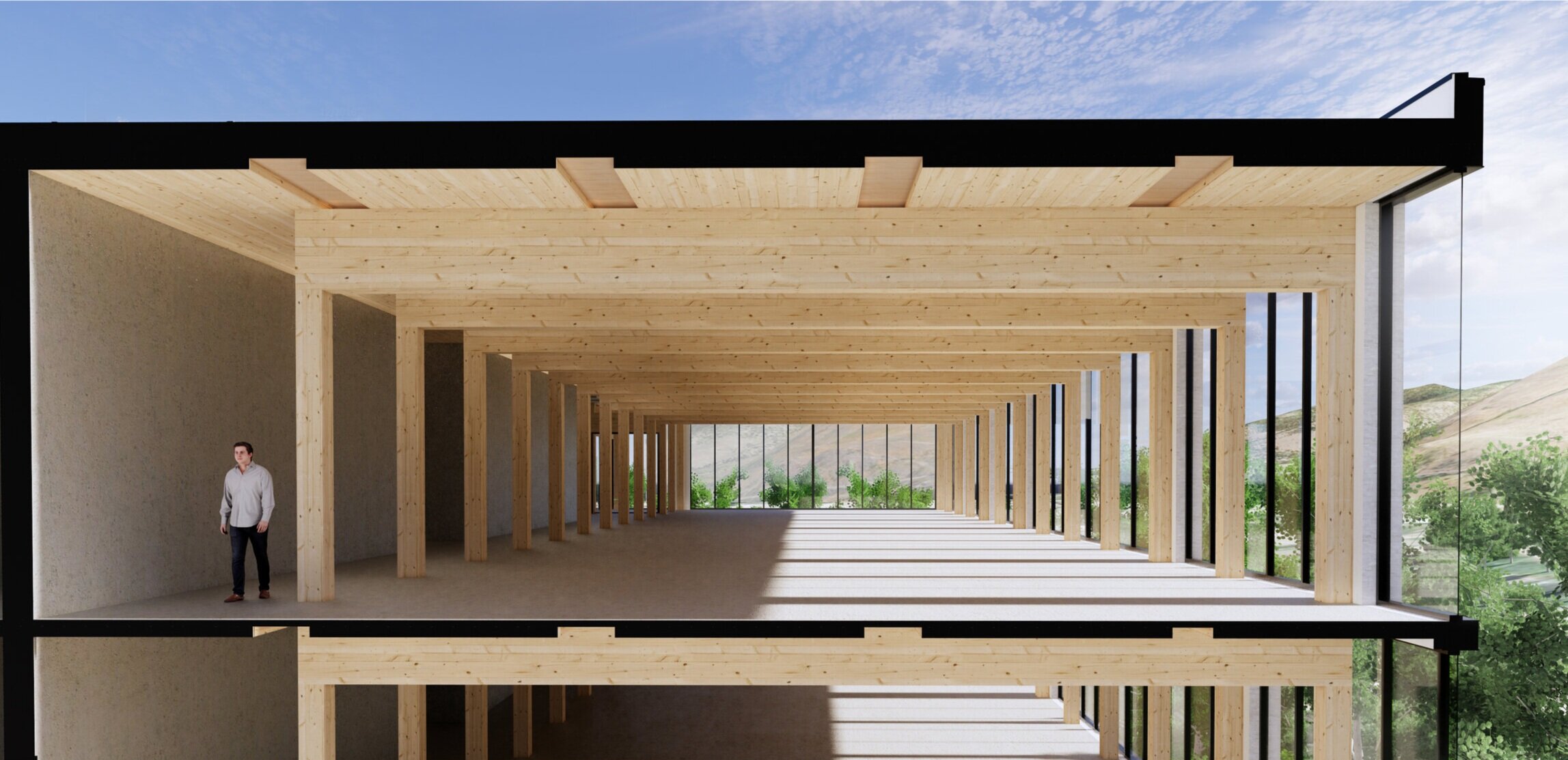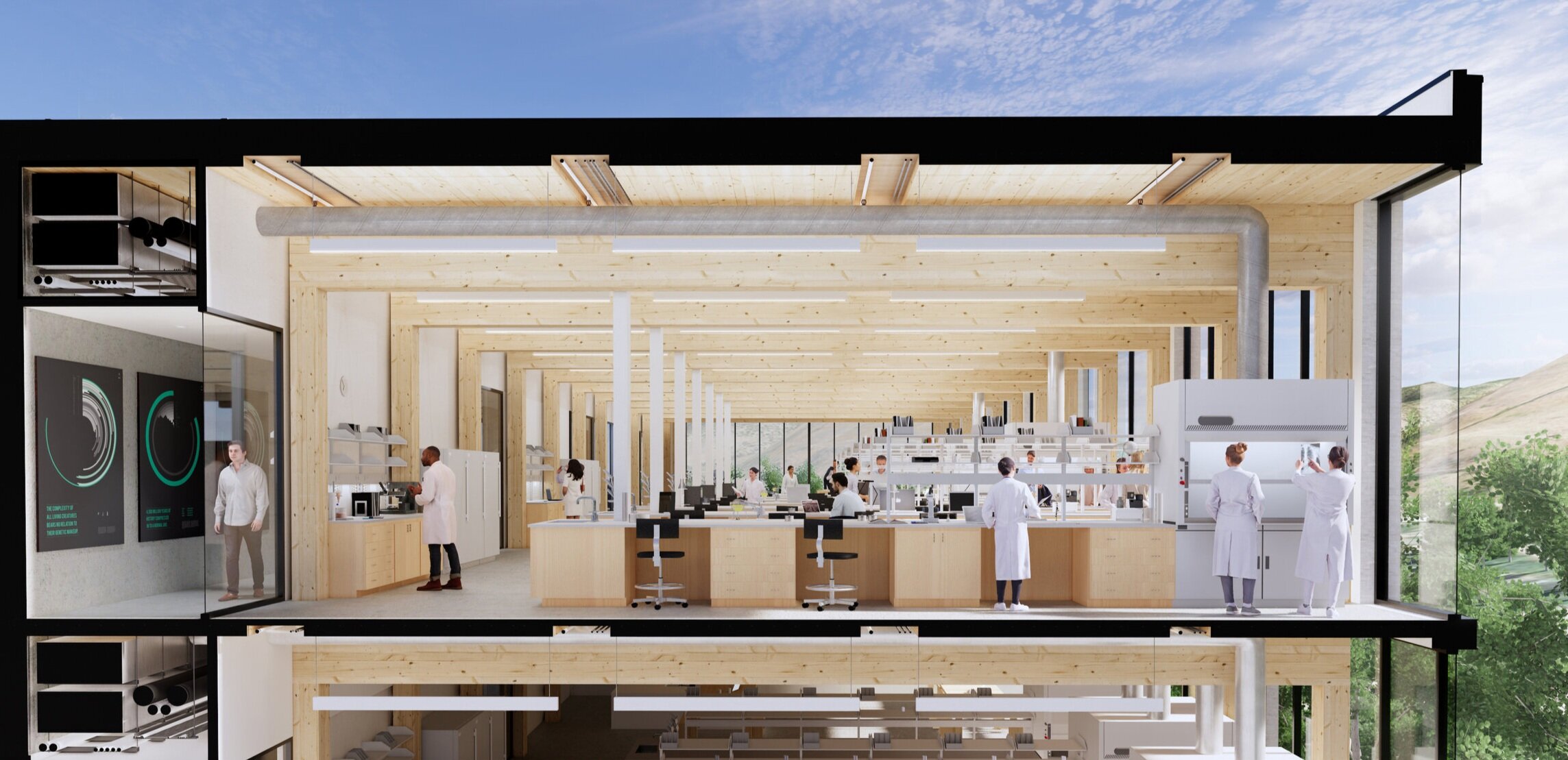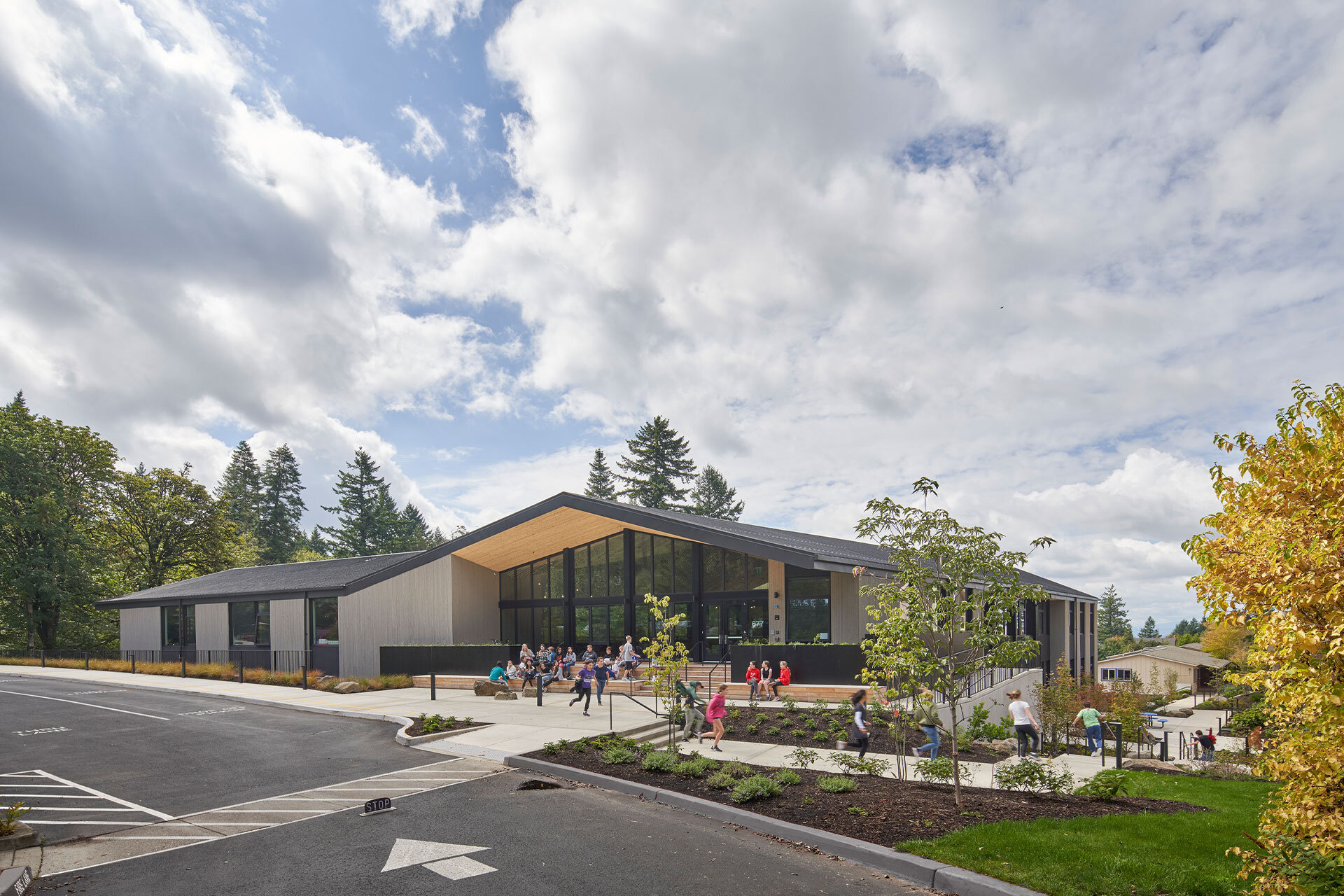What Mass Timber Brings to Laboratory Buildings
What Mass Timber Brings to Laboratory Buildings
Scott Barton-Smith
May 15, 2020
Mass timber construction has gained momentum and popularity in recent years, primarily within the commercial office sector. For developers desiring open, flexible, appealing office floor plates, mass timber’s long-span capabilities, streamlined construction time, warm material presence, and environmental sustainability offer clear bottom-line benefits. These same qualities make mass timber a good choice for non-commercial buildings as well, and universities planning for new housing, academic facilities, and even research buildings are taking note.
Research buildings? At first glance, mass timber isn’t an obvious choice for a complex building type with an abundance of technical requirements. Part of mass timber’s appeal is that it is both structure and finish—clients who want mass timber also want occupants to be able to see and enjoy the wood, a goal that can come into conflict with a lab building’s extensive equipment and infrastructure needs, from standard lab modules to stringent environmental controls. Yet through the lens of our experience with research buildings and mass timber construction, we see a lot of alignment. Here are some guiding concepts:
Understand the material. Wood is an amazing microscopic matrix of alternating structure and cavity. This is what makes a mass timber structure so strong yet relatively light when compared to concrete or steel construction. This reduced weight presents a cost-saving advantage in most settings. In a mass timber lab building, this lighter structure has less vibration-dampening mass—which is essential for sensitive research equipment such as electron microscopes. Mass timber’s fibrous and absorptive nature also makes it an incompatible finish for damp or clean environments. This means that extra attention must be given to the laboratory spaces themselves, particularly in programming, to understand where to locate vibration-critical areas and those spaces where additional finishes will be required.
Understand the program. By their nature, lab buildings must anticipate changing needs as research and research methods advance. While sensitive equipment-intensive laboratories, the iconic home of scientific research, remain a centerpiece of any flagship facility, adaptability for other modes of research is key. With the growing prevalence of collaborative and computational research, modern lab building environments are more akin to a commercial tech and creative office space than in previous generations. It is common for computational research to account for larger and larger pieces of the program in lab buildings. And more than ever, that long-term flexibility is an overarching priority that can be met simply and affordably by mass timber.
Best of both worlds. Hybrid structures combining mass timber and concrete construction, such as the ones Hacker has developed for District Office and in our pre-design study for a UW Tacoma research building offer an approach to accommodating the technical requirements of wet labs while providing the superior work environment that mass timber affords. Detailed pre-planning and digital coordination, important for any mass timber or lab building, becomes doubly critical, along with having the entire team at the table, including client representatives, suppliers, builders, and consultants. It’s more complicated, perhaps, but in light of mass timber’s upsides—flexible, healthy, inspiring research environments that are more sustainable to build—we ask, why not?
A typical floor of District Office, designed to be flexible and easy to adapt…
… re-imagined to demonstrate mass timber’s potential in a research setting







