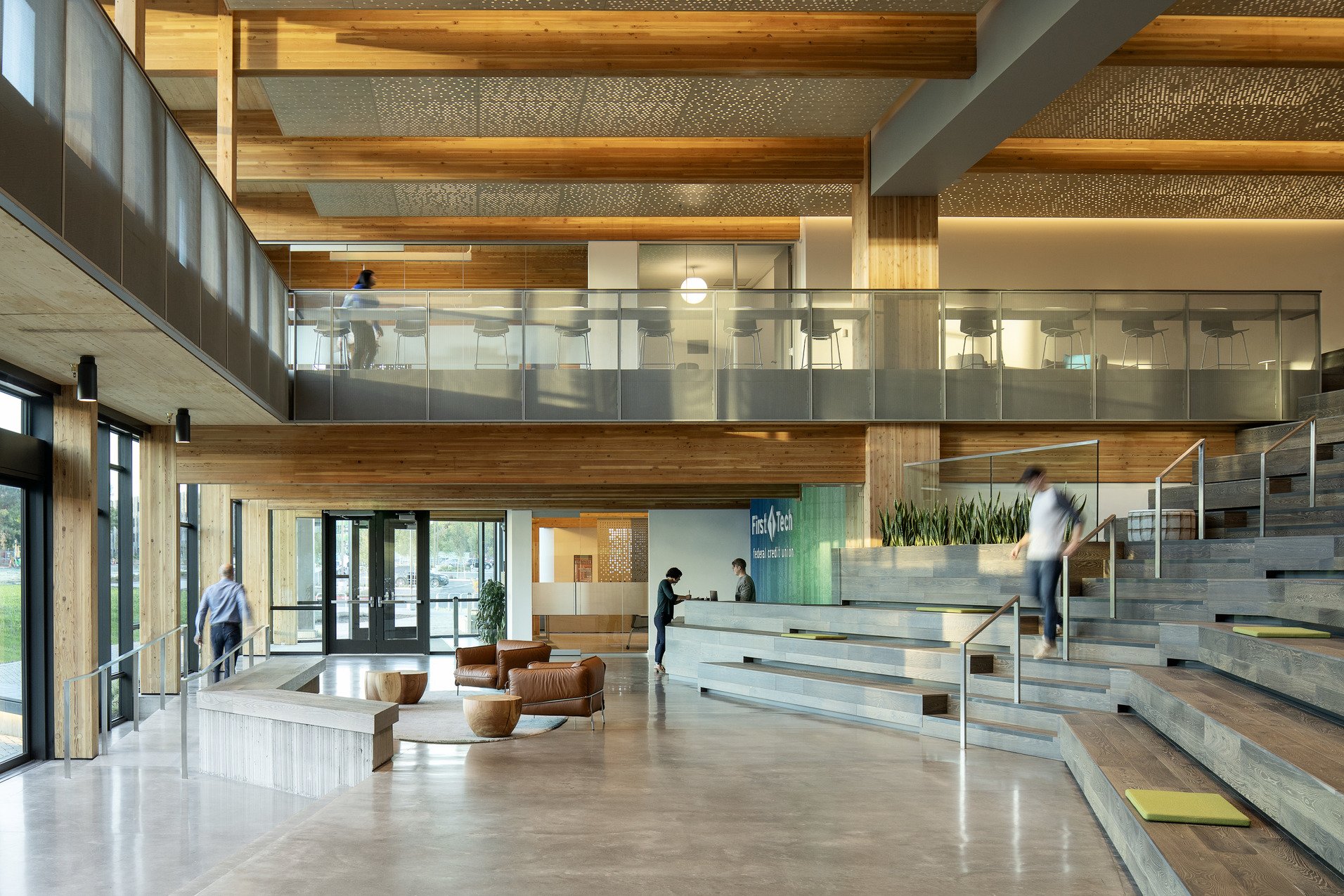Intersection and Canteen, Adidas North America HQ
An insightful, refined, and functional space, true to the design and branding ideals that make the Adidas Village unique.
David Remos
Director of Corporate Real Estate, Adidas America
Intersection and Canteen, Adidas North America Headquarters
Portland, Oregon
9,000 sf renovation / 10,000 sf addition
Client Notes
Create a bright, welcoming dining facility that doubles the seating capacity and gives employees a reason to eat on campus. Renovate and expand the existing café, utilizing an adjacent open space and improving circulation. Reflect the Adidas commitment to being open and respectful to their urban neighborhood.
Designer Notes
The Intersection and Canteen projects center around the enclosure of a courtyard between two existing buildings at Adidas HQ. A 30-foot self-spanning window wall forms the breathtaking new face of the Intersection, which is a major thoroughfare for those arriving to Adidas and traversing the campus. It provides dining space to serve the renovated Canteen, and is designed to be an active, flexible all-hands space for events and gatherings. The design aims to be transparent and open to embrace the neighborhood, with exterior fins that provide privacy and shading that seems to shift in the light with fabric-like layers and textures.
People
Marissa Jordan / Brendan Hart / Jake Freauff / Scott Barton-Smith / Sohee Ryan / Jennifer Fowler / Sonia Norskog / Shawn Glad / Matt Sugarbaker / Hao Zhou / Alex Palmer
Corey Martin, Design Principal
Stefee Knudsen, Project Manager











