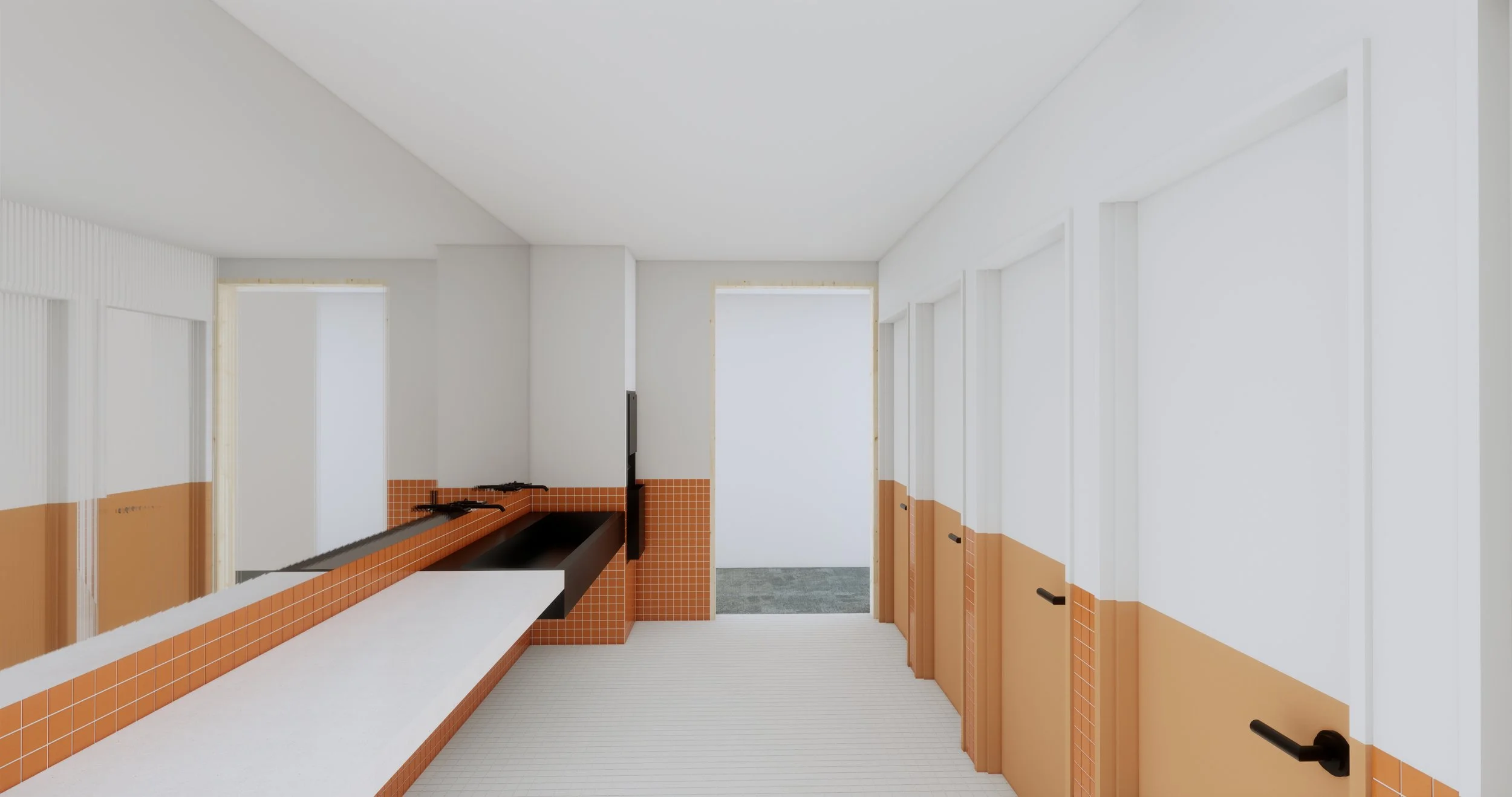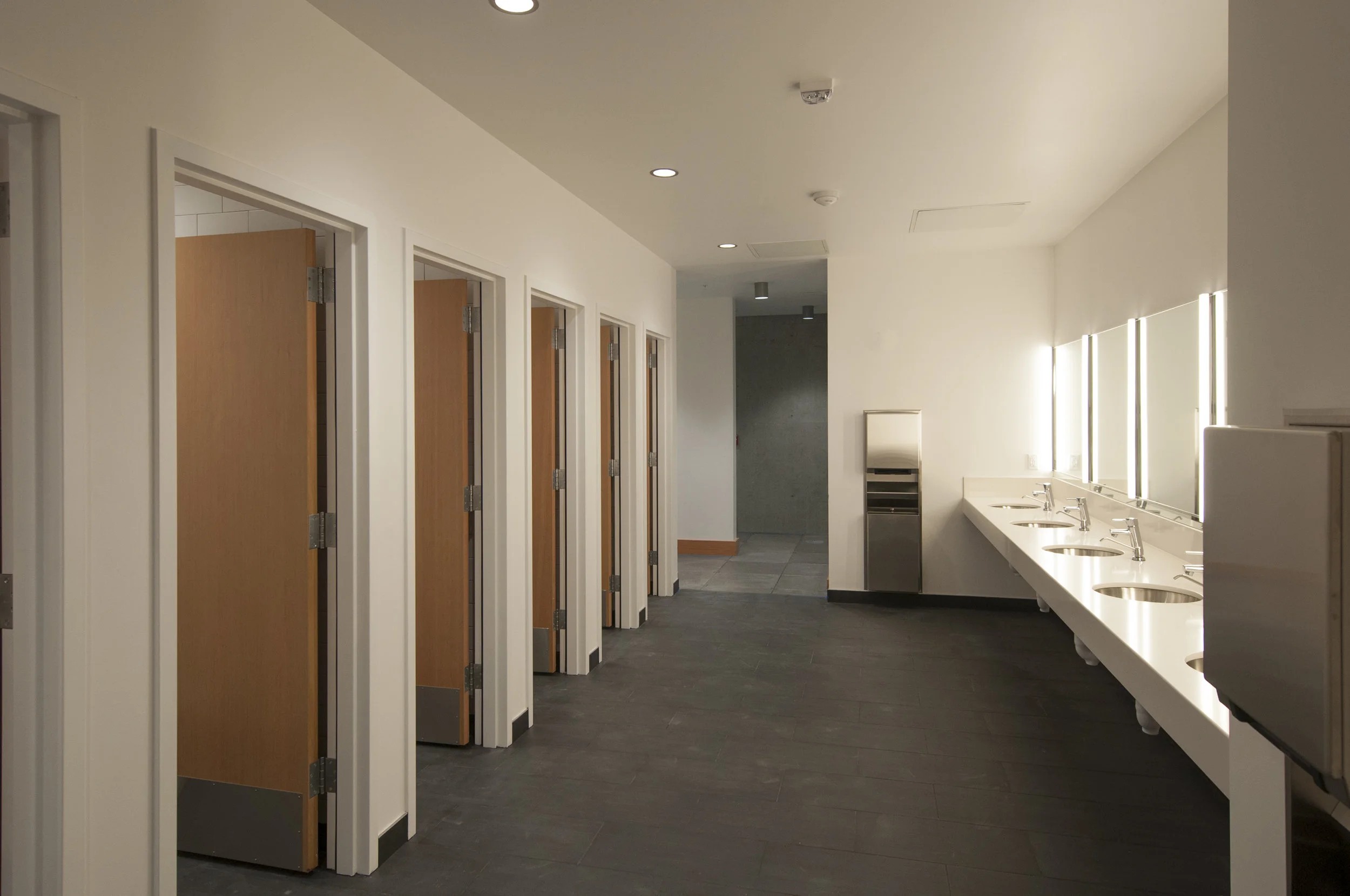Moving the Needle on Inclusive Restroom Design
A rendering of the multi-user, all-gender restrooms at Hacker’s new studio
Moving the Needle on Inclusive Restroom Design
Hayley Wilson
June 18, 2019
Though restroom design may not have a glamorous or storied history, it has always manifested in the social issues of the day. Restroom design – and particularly public restroom design – has shaped and been shaped by significant social questions: Who is assumed to occupy public space? Who is permitted to participate in public life? Who is allowed to attend to a basic human function outside the privacy of home? And importantly, who is not?
Sex-segregated restrooms in the U.S. are a relatively recent development that can be traced directly to the growing number of women who entered the workforce in the late nineteenth century. The first legal ordinance requiring that places of business provide separate restroom facilities for women and men was issued in 1887. Prior to that period, women’s restrooms did not exist in public spaces because women weren’t welcome or expected in public spaces.
The sex-segregated restroom has become ubiquitous since then, entrenched in the way that we design buildings, by both building codes and the long-unchallenged assumption that this is the best and only way to provide restrooms for multiple users. Thanks to the work of trans rights activists in the U.S. and beyond, the sex-segregated restroom is back in the spotlight: those who have been denied access to public restrooms at school, at work, and elsewhere have fought for this most basic human right in courts across the country. These legal battles and demand for changes in legislation have helped to spur calls for more all-user and all-gender restrooms; and even in the instances where legislation sought to reinforce and further codify the segregation of restroom facilities based on biological sex, the public outcry has succeeded in raising attention to the possibility that alternative restroom design schemes exist.
At Hacker, we’ve seen a burgeoning interest in multi-user, all-gender restroom configurations from a broad variety of our clients, from academic to religious to commercial. There is a strong desire to create environments that are more welcoming and inclusive for all the people they serve, including employees, students, visitors, and their own clients. There is an understanding and acknowledgement, finally, that restroom facilities separated in this way aren’t inherently safer for anyone and actually put transgender people at greater risk of harassment and assault in these spaces. It raises several questions for us as architects and designers about how to break the mold on restroom design to make accessible public restroom facilities that are safer, more private, and more comfortable for everyone and anyone.
Hacker and many other local firms have successfully implemented multi-user, all-gender restrooms on projects in recent years. In Oregon, this requires explicit permission from local jurisdictions to circumvent the current state code requiring restroom facilities separated by sex, unless it is a residential or small commercial building. Those uses are typically exempt from having separate, gendered restrooms because of their limited size. Earlier this year, we submitted a Code Amendment Proposal Application prepared by Hacker’s Tom Schmidt seeking to add a 4th exception: that separate facilities not be required when toilet stalls have full-height partition walls and doors that overlap the jamb when closed. An amendment like this would grant building owners an option to provide a multi-user, all-gender restroom without incurring delays in the permitting and design phases to seek permission from local jurisdictions, and it would allow for consistent application of code across the state.
There are now many examples of multi-user, all-gender restrooms in new and newly renovated buildings in Oregon that feature this type of design. Hacker’s new studio in the District Office building, which we will move into at the end of 2019, will be one of them. We believe that multi-user, all-gender restrooms will increase the safety and comfort of our transgender, non-binary, and gender non-conforming employees, clients, and visitors now and in the future; we also see many additional benefits that this type of restroom configuration can provide:
All-gender restrooms give parents and caregivers responsible for a person of another gender (whether they are young, elderly, disabled, or otherwise in need of assistance) the ability to accompany the person they are caring for into the restroom without feeling unwelcome.
They make the additional facilities found in many restrooms such as diaper-changing stations available to parents and guardians of any gender.
Lines for the restroom become more equitable with a multi-user, all-gender scheme, eliminating scenarios where one sex-segregated restroom has a long line while the other has a short line or no line with stalls going unused.
Multi-user restrooms typically have a smaller footprint than the same number of single-user restrooms (unisex single-user restrooms are currently allowed under Oregon’s code, each of which requires a sink), so a multi-user scheme can have the added benefit of conserving space and cost by keeping the total area of the restroom low.








