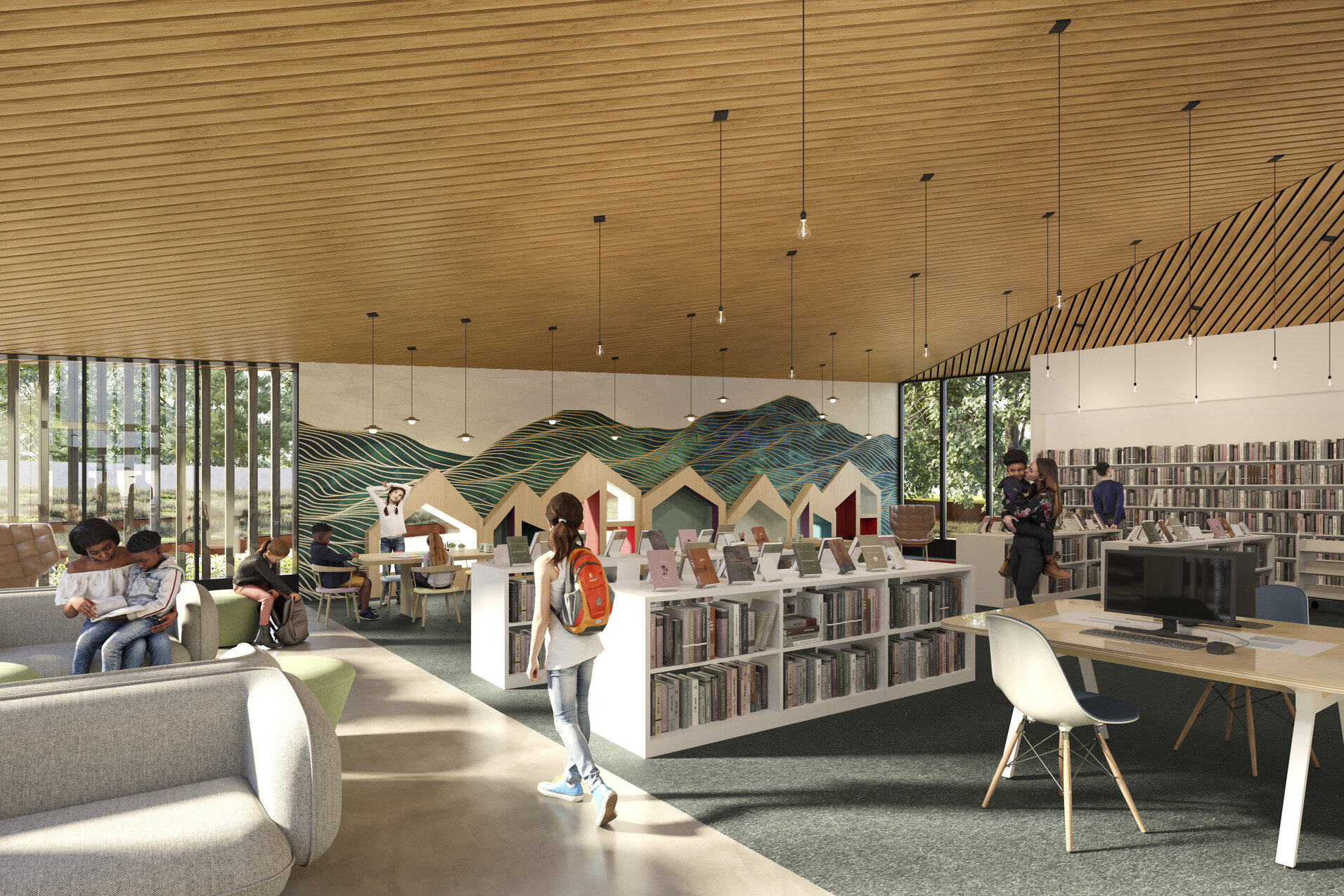Woodland Library Conceptual Design
I've lived in Woodland for 20 years. The design is perfect. I could not think of anything better to show Woodland going forward while honoring the history of the town.
Tammy Conley
Fort Vancouver Regional Library District
Woodland Library Conceptual Design
Woodland, Washington
10,000 SF
Design expected completion 2020
Client Notes
Create inspiring, exciting concept design for a new library building to replace the too-small, outdated facility serving a young and growing community. Prioritize public engagement, building on previous community efforts and giving Woodland momentum to see this project through construction.
Designer Notes
With a new site already acquired to relocate Woodland's library and a community ready to plan their next steps, our task was to explore the potential of the new location and create a beautiful, practical library concept design. Indoor spaces prioritize flexibility, growth, and accessibility to support a broad variety of activities and the needs of different age groups. Outdoor spaces are used as an extension of the library, with gathering spaces and learning gardens, and a plan to connect the library with the nearby public park and lake.
People
Nicolas Pectol / Tyler Nishitani / Lewis Williams
David Keltner, Design Principal
Laura Klinger, Project Manager












