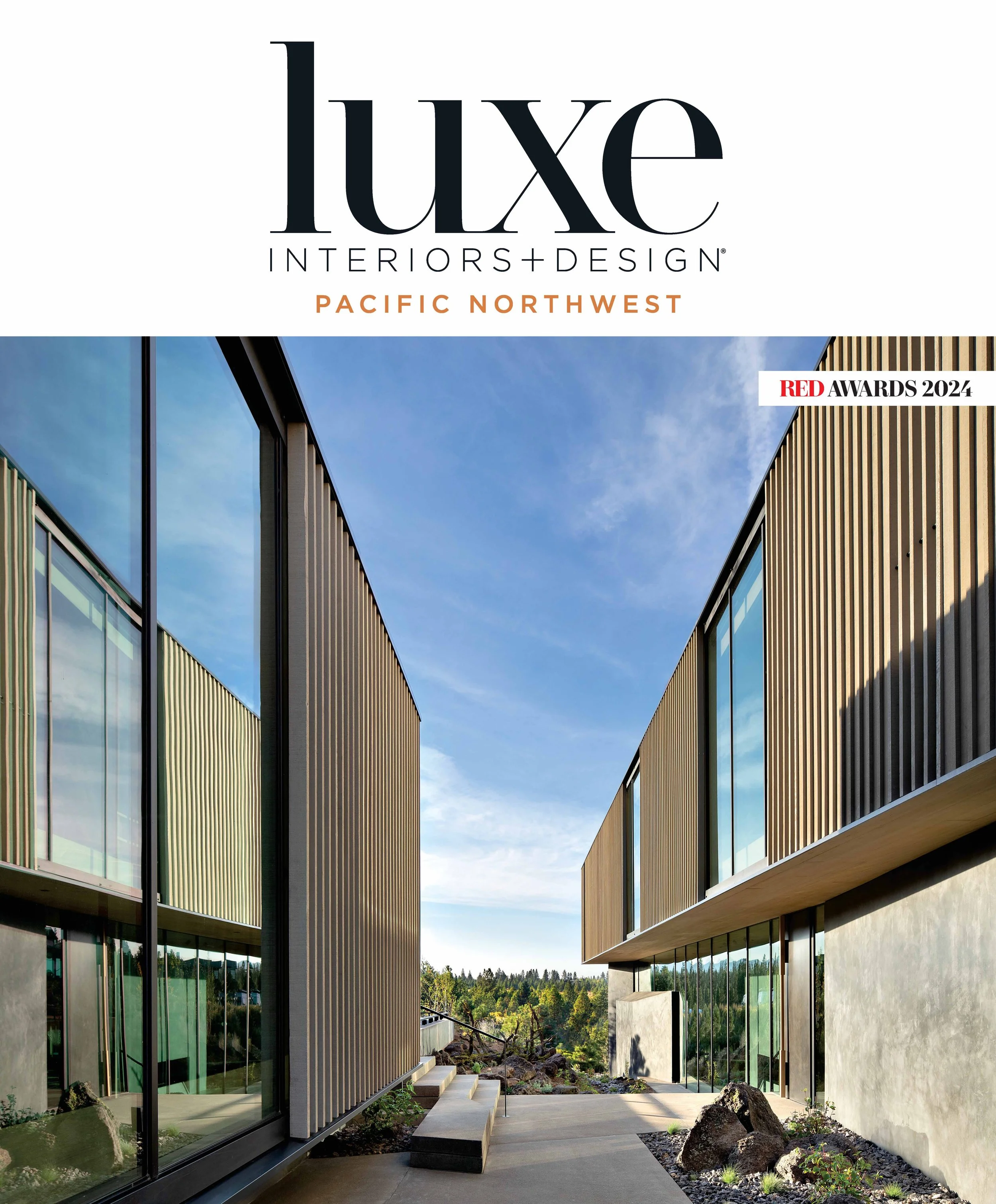Tetherow Overlook House
“The house employs a sophisticated spatial arrangement and a regional material palette, resulting in a highly sculptural abstraction that harmonizes with the surrounding landscape.”
Corey Martin
Design Principal, Hacker
Tetherow Overlook House
Bend, Oregon
7,600 SF
Designer Notes
A family retreat on the edge of a clearing left by a large forest fire that has been been transformed into one of the nation's premier links golf courses, Tetherow Overlook immerses its inhabitants in the sublime landscape of Central Oregon's high desert.
The structure is organized around cascading concrete platforms that follow the gentle slope of a sandy hillside. Faceted mass walls define interior spaces, guide movement along the platforms, set boundaries, and frame views of the desert landscape. Three distinct wood volumes house specific functions of the home: a garage and studio, bedrooms, and a dining area. When moving through the home, one alternates between spaces between, spaces inside, and spaces under the expansive sky of the high desert.
The main floor is characterized by distinct yet interconnected areas: a media lounge, living room, and kitchen, each occupying its own level. Located a few steps above the kitchen, the dining room resides in a perched volume on the platform. The upper level includes a primary bedroom suite, an open workspace, a gallery overlooking the living room, and two guest rooms. Circulation to this level is facilitated by a staircase supported by a finely crafted wood screen.
Another staircase, positioned between the living room and kitchen platforms, descends to a lower level housing an entertainment space and spa nestled into the hillside.
Externally, the rectangular volumes are clad entirely in coarse wood slats, reminiscent of weathered tree snags found nearby. This cladding continues over windows and walls, maintaining a consistent texture on the exterior. The carved and chamfered masses reinforce their connection to the local basalt and obsidian, giving the residence a monolithic and faceted appearance.
The design offers varying degrees of shelter from the intense desert sun and wind, allowing the high desert climate to permeate the house at all times of year.
Recognition
Luxe Interior + Design Pacific Northwest, July 2024
People
Nicolas Pectol / Nicolas Smith / Emily Knudsen / Sohee Ryan
Corey Martin, Design Principal
Nicholas Hodges, Project Manager
























