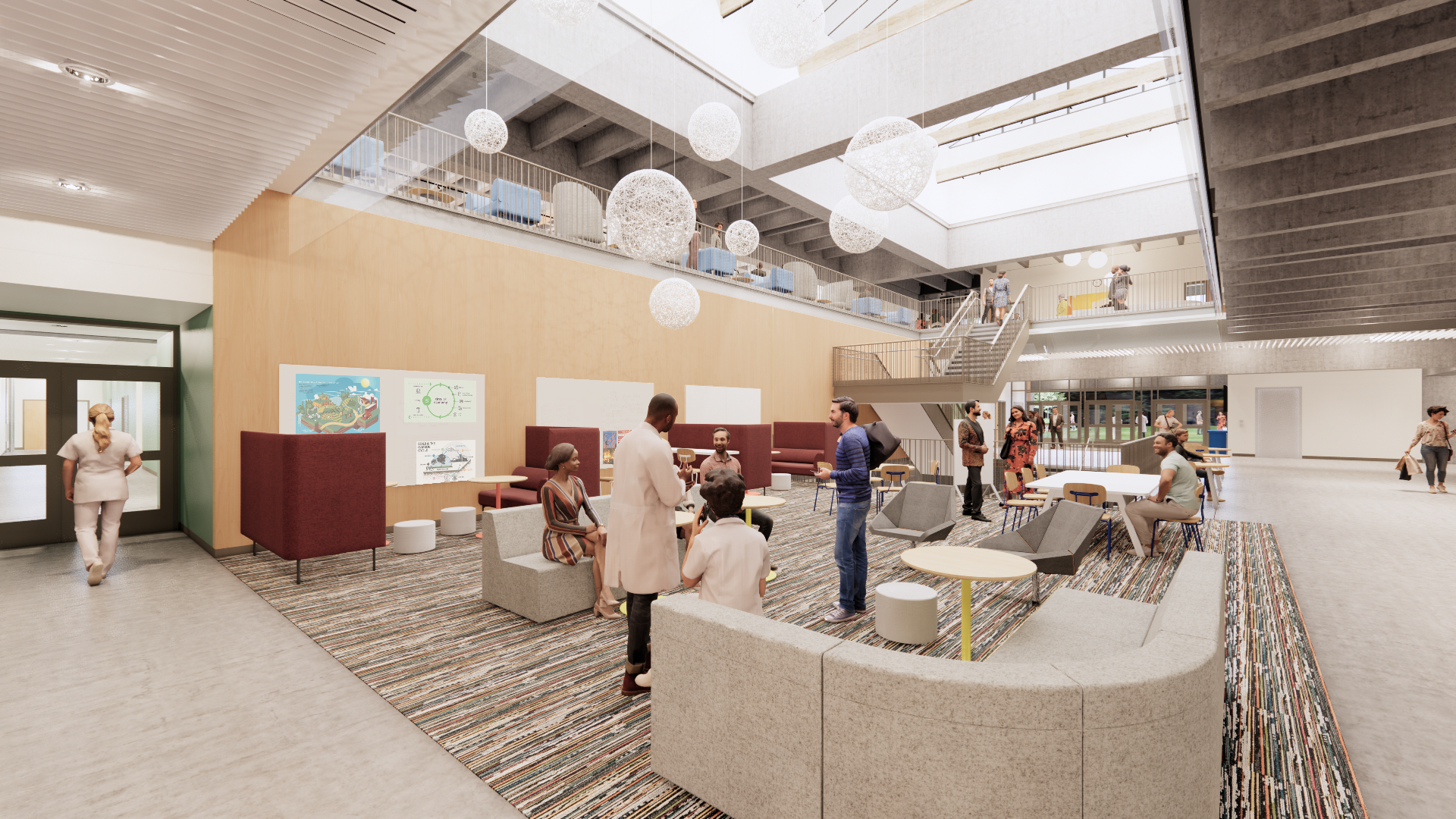University of Portland Buckley Diversity Center
An inquiry-based design process centering the lived-experience of Black, Brown, Indigenous & Asian (BBIA) students.
University of Portland Buckley Diversity Center
Portland, Oregon
1,300 SF
Completed 2022
Client Notes
Facilitate a process that centers the experience and needs of the diverse student population of the University of Portland in the design of a space that is by and for them, and connects them to cultural, academic and professional resources.
Designer Notes
The Diversity Center celebrates and connects University of Portland's global community. Engaging with representatives from cultural clubs and program staff was central to our approach in renovating two - tiered classrooms into a nurturing, inclusive and brave space at the center of campus.
Through identity-based questions and dialogue, we were able to uncover functional needs and aesthetics that would make the space authentic to students. This revealed that space was needed for affinity group meet ups, cultural gatherings, to store personal belongings, re-heat meals brought from home and to work or relax on campus between classes. To accommodate this, we zoned space was zoned for a variety of uses and planned for ease in adaptation - from solo study to club meetings - and anchored by student lockers and a kitchenette.
Student engagement also indicated that the new space should represent their identities and experiences, while making their presence visible. Source material from artists, photographers and photo-essayists with similar cultural and ethnic perspectives as the students, was assessed through a process of collage to inform the use of vibrant colors, complex patterns and weaving details set apart from a neutral base that accommodates adornment with student work and club promotions and campus standards. When selecting furniture and finishes, priority was given to pieces and fabrics that were designed by BIPOC and female designers.
To give the Diversity Center a visual presence on campus, the existing classroom entries were expanded and infilled with glazing and the space between them was converted to a niche for display and promotion of upcoming events.
People
Derrick McDonald / Tom Schmidt / Sarah Weber
Nick Hodges, Principal-In-Charge
Sienna Shiga, Project Manager














