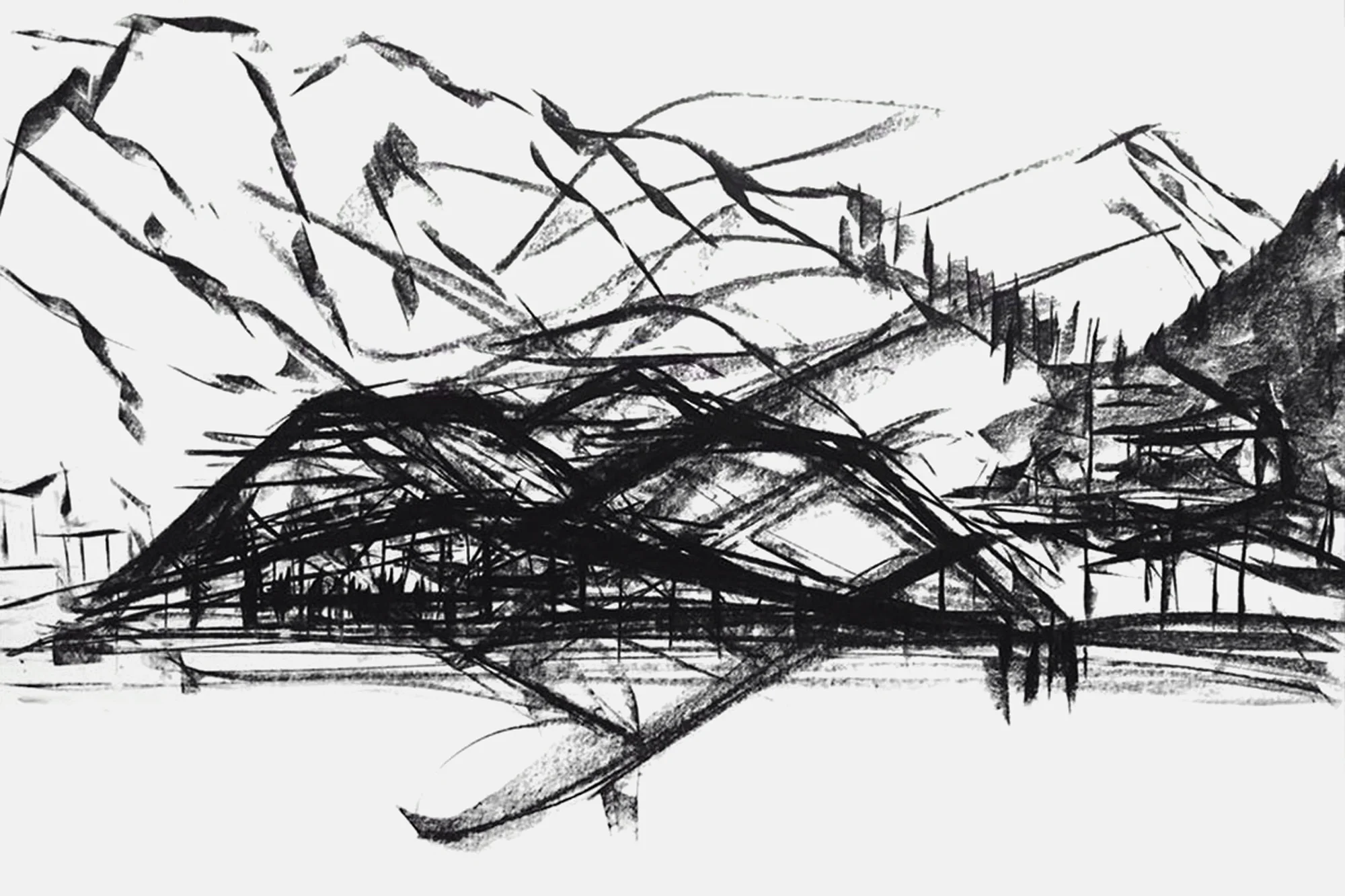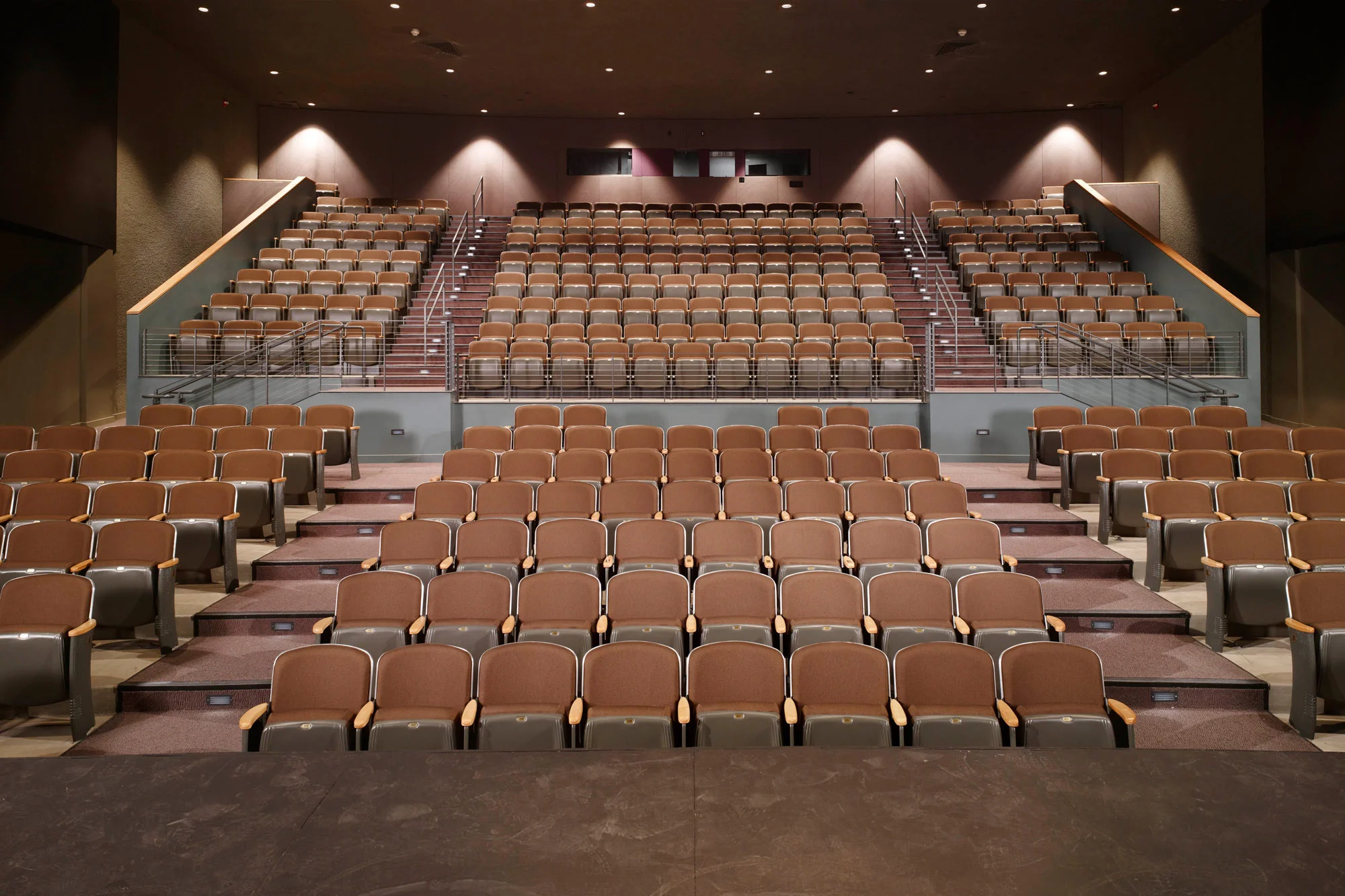Juneau Capital Civic Center Conceptual Design
After five decades of dreaming, this community arts and culture center has become a reality.
Juneau Arts & Humanities Council
Juneau Capital Civic Center Conceptual Design
Juneau, Alaska
37,000 SF
In collaboration with NorthWind Architects
Client Notes
Create a focal point for individual and communal artistic expression in Alaska’s capital city, and provide one of the first impressions of Alaska to visitors approaching by sea. Through deep community engagement, the design should respond to the unique history, diverse culture, and dramatic landscape of Juneau.
Designer Notes
The new JACC is designed to be quietly iconic, with its form inspired by elements of the landscape—the mountains, ocean, flow of the glaciers. With large windows on all sides and an outdoor courtyard, the JACC features stunning views of Mt. Robers and Mt. Juneau, and a strong connection to the city's budding cultural district. The JACC gives Juneau a 300-seat theater and a flexible community hall to serve a wide range of activities and programs, including celebrations and festivals, indoor markets, trade shows, and workshops.
People
Melissa Clark / Nicolas Pectol / Amy Su / Laura Klinger / Scott Mannhard / Emily Knudsen / Keri Woltz / Andrew Schilling
David Keltner, Design Principal
Charles Dorn, Project Manager











